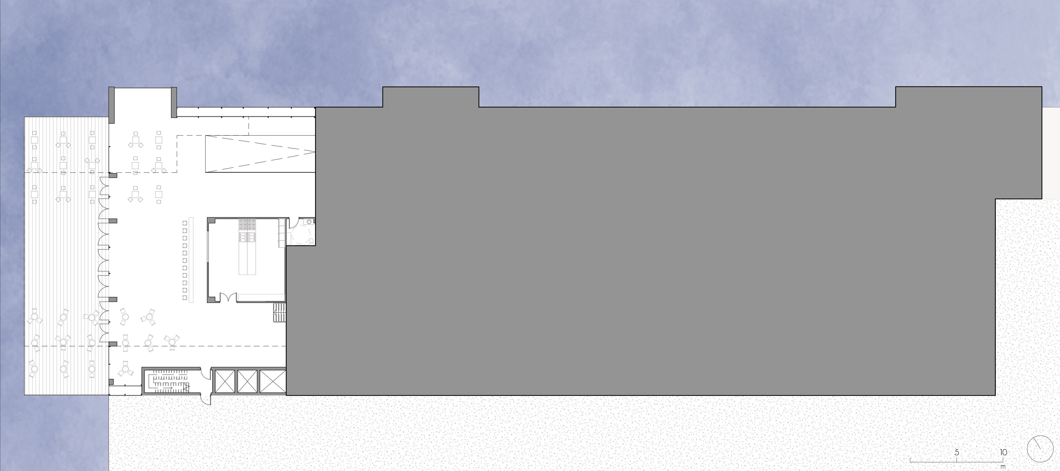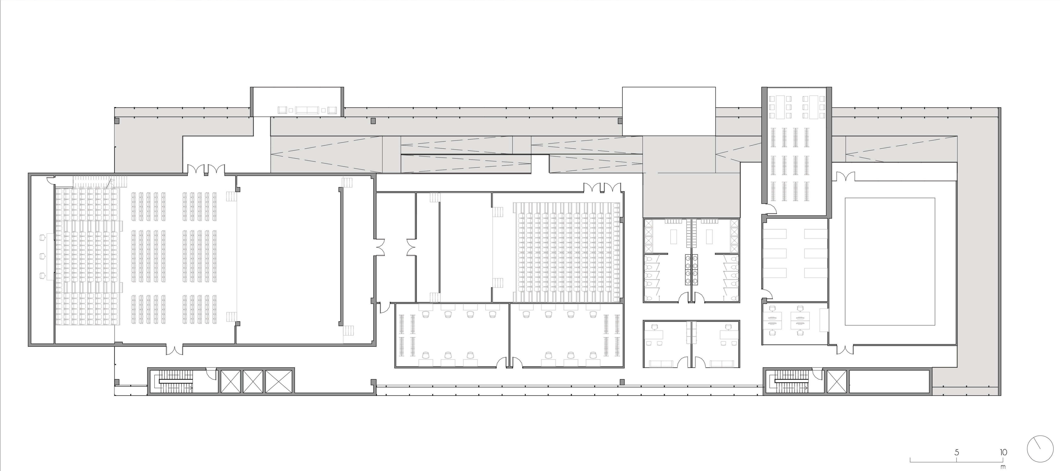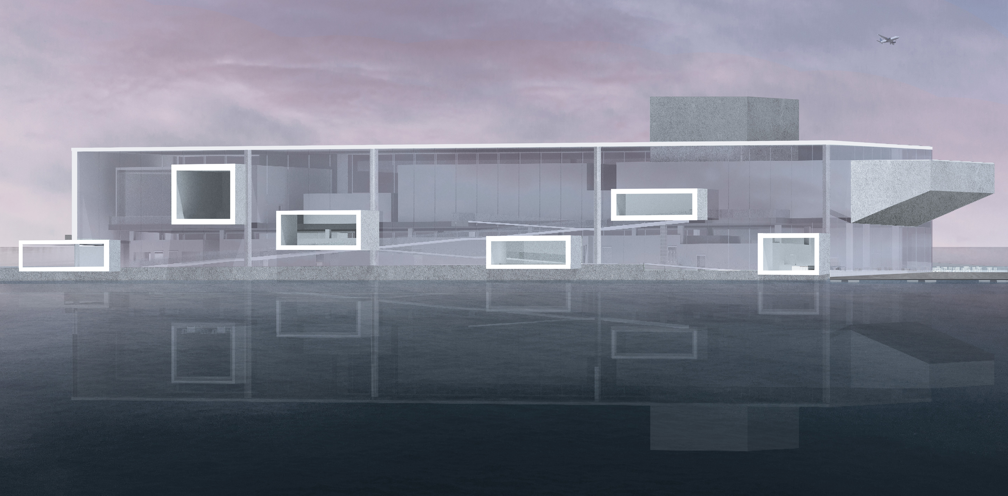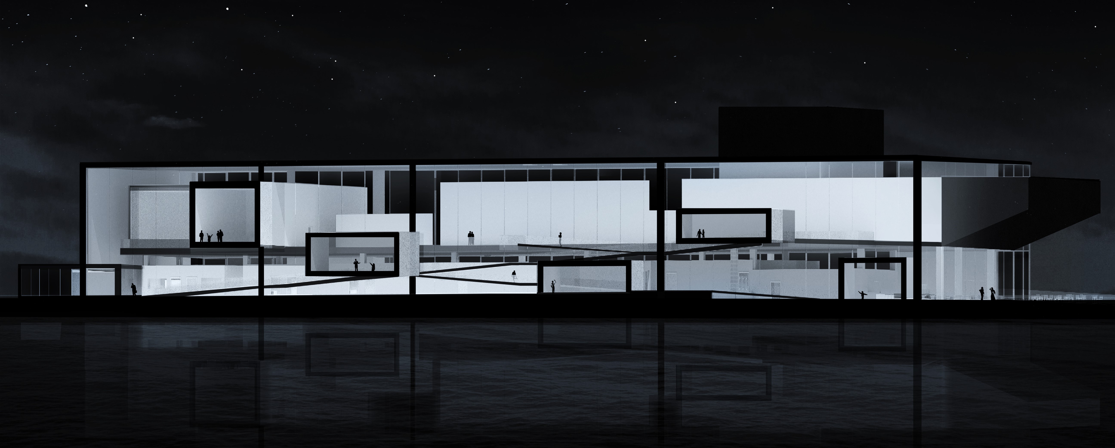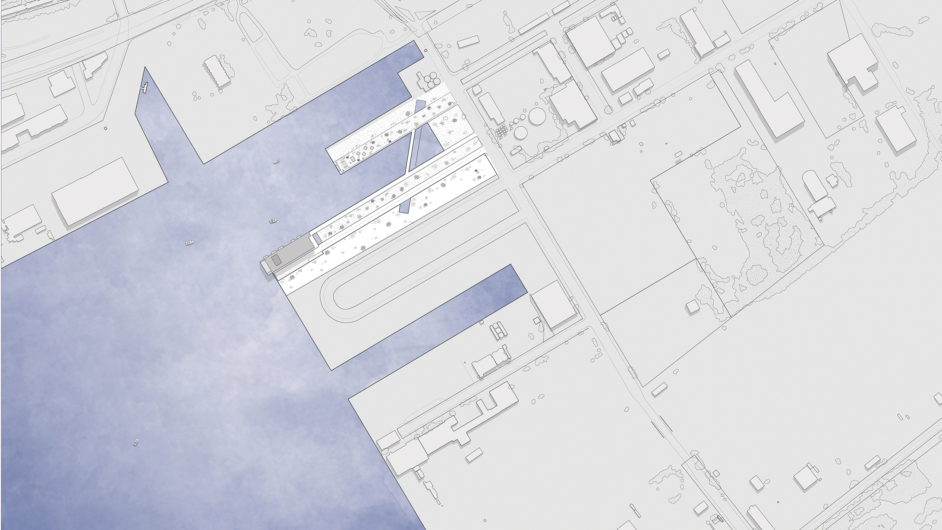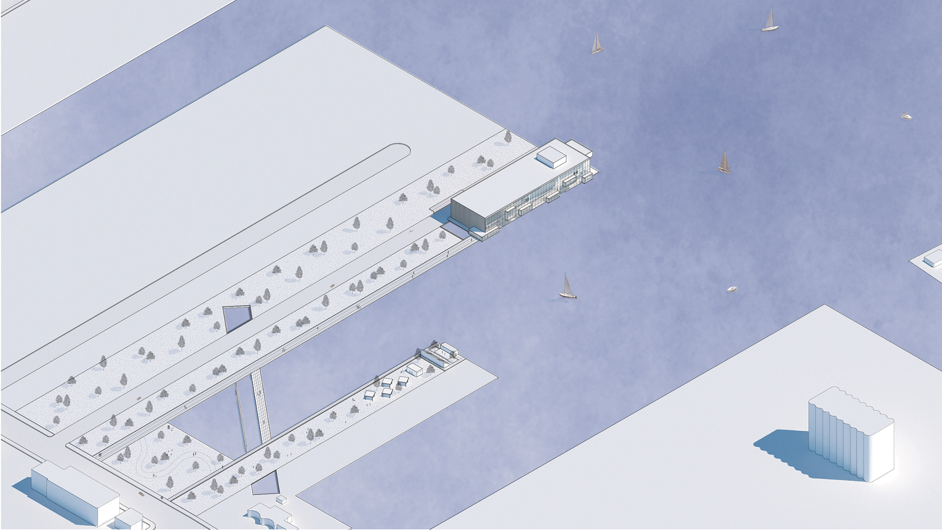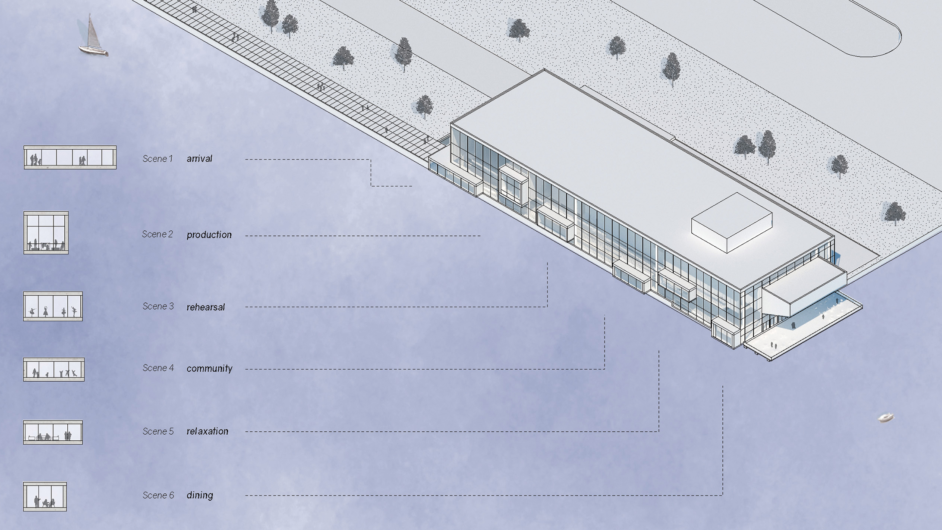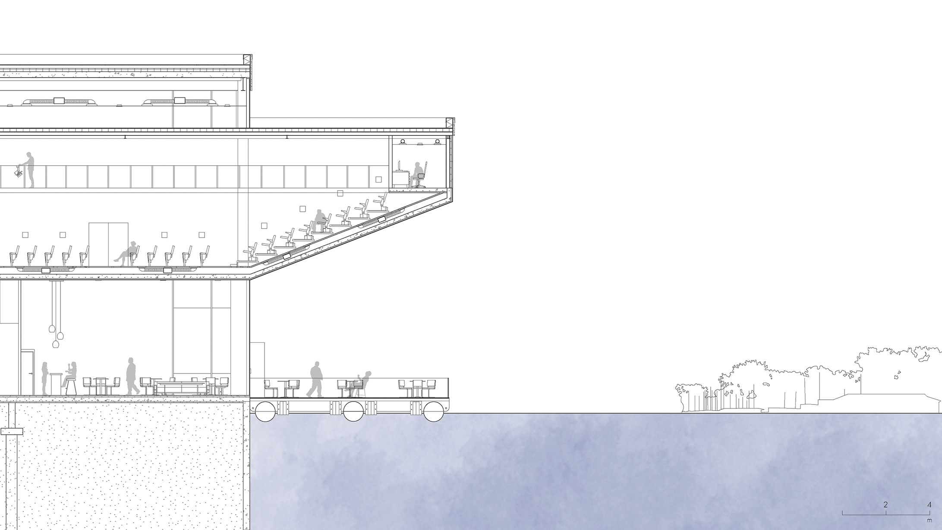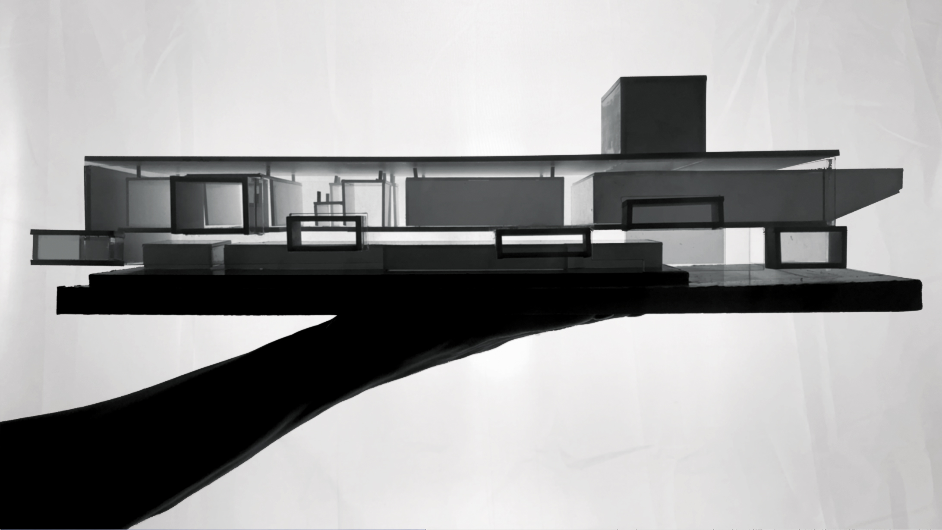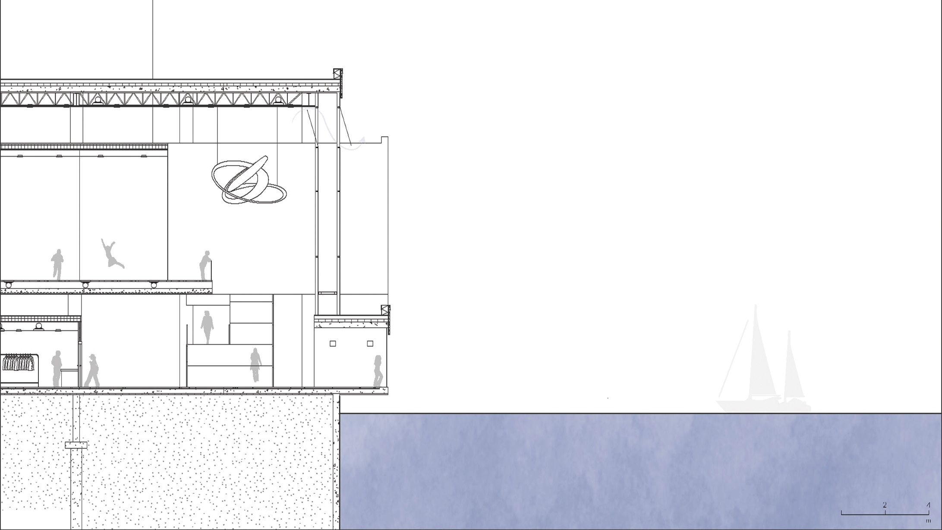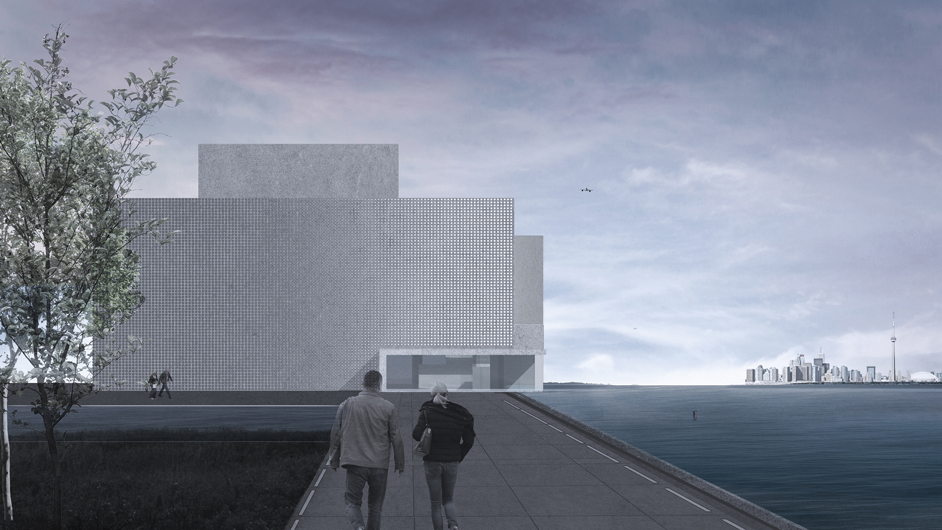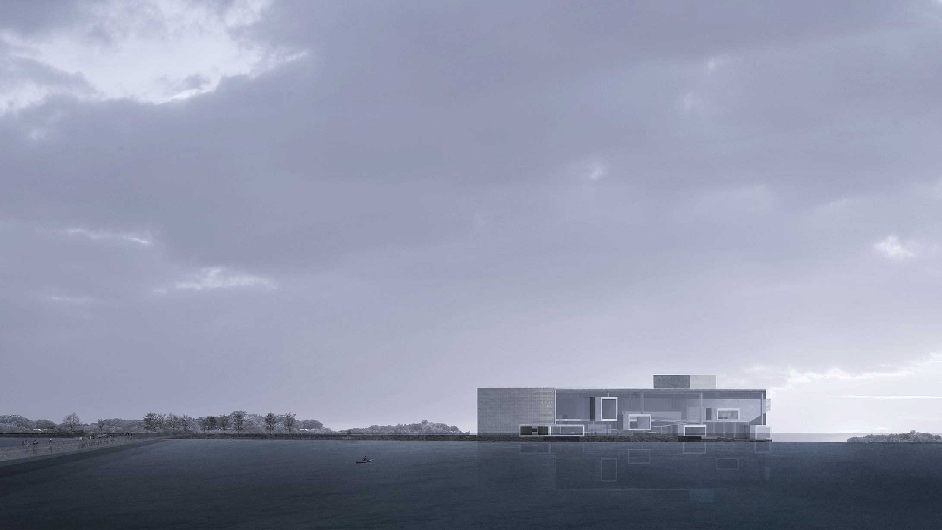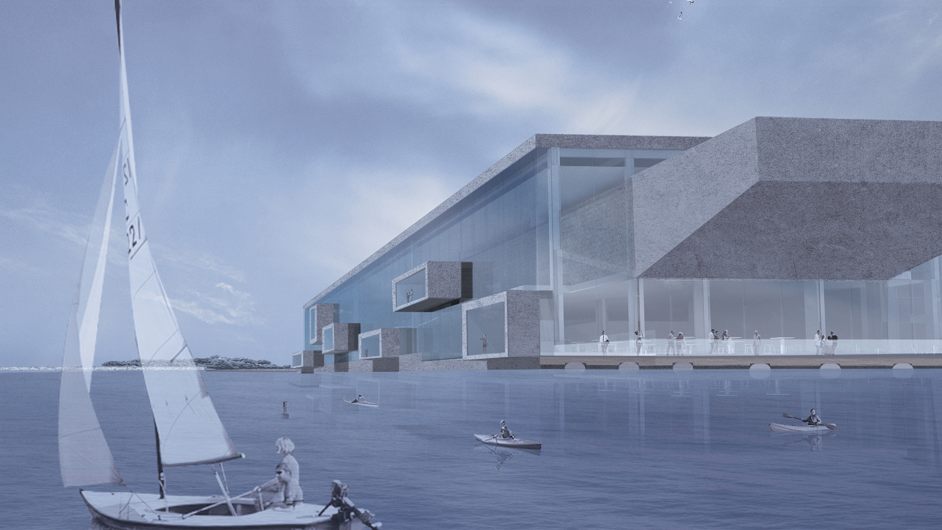
Port Lands Centre for Performing Arts
In collaboration with Bronte Morris-Poolman
The concept of mise en abyme was the main driver behind our Port Lands Performing Arts Centre. The term mise en abyme translates from the French
into “to put into the abyss.” It is a phenomena ...found across all art forms in which similarity and self-reference occurs within a work of art.
It proposes the occurrence of at least two hierarchical levels and mirrors elements between them. Mise en abyme appears in the form of nested,
mirrored, and paralleled elements that reveal a truth about their counterparts. The way in which mise en abyme presents itself in theatrical works
is in the play within a play. Common examples of these are the plays within a play found in Shakespeare’s famous pieces A Midsummer Night’s Dream and
Hamlet. In both of these cases, the nest, fictional narrative is a reflection of the real, main narrative.
The way that we have translated mise en abyme in architectural terms is through nested narratives, forms, and structures. Our building tells
the story of the site and the creation of the play. By reflecting and mirroring the theatre’s surroundings as well as using water as an element for
design our building tells the story of the site. The built form enhances the theatricality of each internal space and the surrounding site. It
invites visitors to take on the role of actors within the narrative of the building and the water to become a dynamic set.

